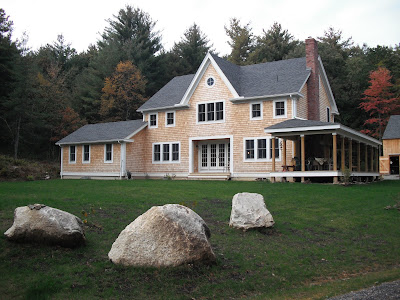A quick overview: LEED paperwork does exist, but if you keep a building file as you go it's not horrible. There are a few things that will be required particularly, but if you look at the green book as you're building you can be sure you collect them along the way. In our case, we involved our rater early and he told us first, keep this blog as it helps to document the process, and second, keep him in the loop with questions and he would help us. If your rater doesn't say the same, get another one!
Here's where I am:
Innovation Design: I have a list of team members, capabilities, meeting dates, meeting notes. The durability planning checklist has all been signed by the responsible parties (many of them us and Lloyd) except that I forgot to get the plumber's signature when I saw him so will have to make a special trip.
Location & Linkages: Most of the location information we need for LEED is either public record (look up flood plains, etc. at town hall) or it is on site drawings (calculations of perimeter area, etc.). With a calculator and a few moments, it's do-able.
Sustainable Sites: Here's where we need various certifications. We will need signed accountability forms demonstrating no invasive plantings, a list of trees and plants installed, a list of invasives of our area, details on the type and quantity of turf, drought tolerant plants and stormwater runoff information. We are not eligible for a couple of points here having to do with irrigation systems, as we don't have one.
Water Efficiency: This is where you will need to have back up on high-efficiency irrigation systems, again.
Energy & Atmosphere: This can be tricky. If you've done what we have, and reached first for the Energy Star label and then for LEED, using the same rater for both, you can skip several steps as the items needed will be on file already. Ask your rater to help you. Primarily, before your paperwork is done, you will need room-to-room load calculations for your HVAC system and lots of back up data on the type of system you have. Also, you will have a final "blower" test which will demonstrate how air-tight your home is.
Materials & Resources: We gained points in this category by having SIPs and shipping them precut to our location. There was very little framing waste and this is verified. Keep your dumpster weight slips after they are picked up.
Indoor Environmental Quality: Keep in mind that if you have a masonry fireplace, as we do, you will need doors on it. If you used an insert, keep the documentation. For air circulation venting equipment (like our low-watt auto airflow fan) keep the paperwork. Document your radon protection program with photos. Note the dates of your flush of ductwork pre-occupancy.
There is a checklist that your rater can give you for what needs to be submitted. There are a number of Accountability forms that your rater will need at the end. If you keep proper backup, you should be fine.









