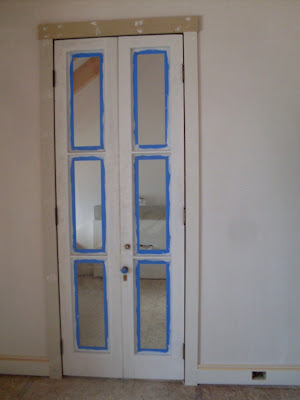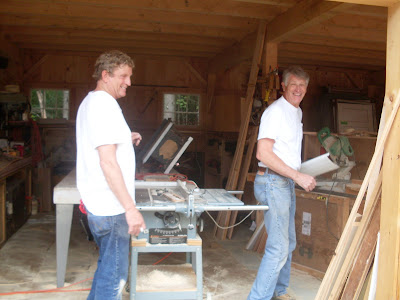

Shingling around a circle is an interesting job, especially when you're working at altitude. Paul has been working on the two dormer windows for the last two days, and I do believe he is finishing up as I write this. It will be a relief to him (and me, too) to have them done. Meanwhile, the blueboard and plaster was delivered but the guys aren't starting until tomorrow.
This gave Chris D. a couple of days inside alone to work on the winder staircase. The architect had designed a partial winder—that is to say you go up three steps, take a left on two triangular steps, then a straight step, the left again on two triangular steps. Chris thought, and I agree, that a continuous set of triangular steps completing the U-turn on the stair would be both more comfortable and more attractive than having a straight step in the middle.
The building inspector suggested it as "ambitious," and that's all Chris needed to meet the challenge. He's spent yesterday and today reconfiguring the staircase and now he's building it--beautifully, and to code. So there.
The bottom shot is our new mantle piece, a hunk of butternut that had sat in a Vermonter's workshop for oh, twenty or thirty years. Cleaned up "real niiiice."




















