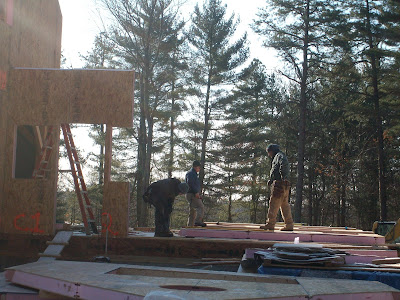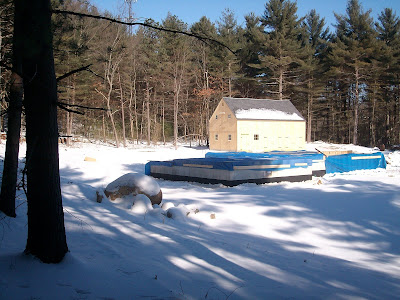

Building with panels, for the neophyte, can be daunting. First, when you do research you hear many different phrases: "stress skin panels," "structural panels," "EPS panels," XPS panels, etc. You will see many builders' discussions on why panelized building is good or bad, with compelling arguments both ways.
We are building with XPS structural insulated panels. The pink stuff you see inside the oriented strand board (OSB) panels is similar to the texture of the plastic under raw meat when it comes from the supermarket. It is a dense, flexible foam.
My sister's house was built with EPS structural insulated panels. EPS is white, and looks very much like a styrofoam cooler--it also breaks apart like one when cut with a saw. It has a slightly lower R value than XPS.
When building to Northeast weather standards, XPS works well for us. It allows us to have a higher R-factor of insulation without having fatter walls, and it seals nicely. The roof panels are 8.25", for an even higher level.
Europe has used panel building for years; American builders are more reluctant to "go there" as there are a few issues with it--primarly, in electrical wiring. You need a special hot drill to melt your channels for wiring on exterior walls (more fishing involved). You need to plan for your exterior wall electrical more carefully in advance. And you cannot run plumbing on exterior walls at all (not that any good builder would really want to).
All in all, though, the trade off is worthwhile in a tighter envelope, cheaper heating costs, and a more environmentally sound finished product.
Labels: Structural Insulated Panels (SIPs)

























